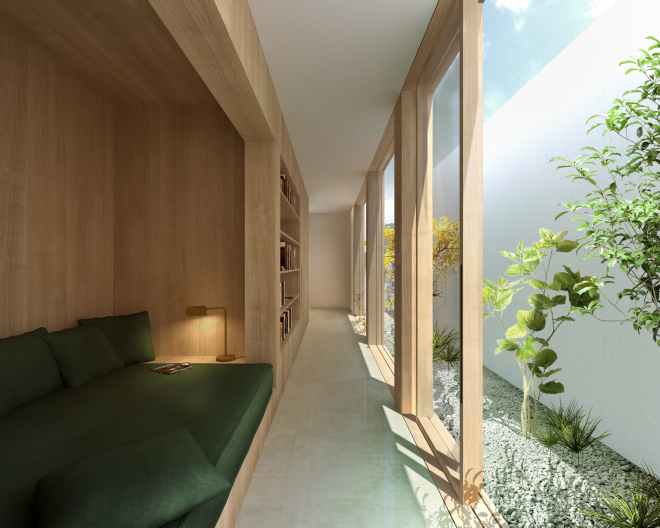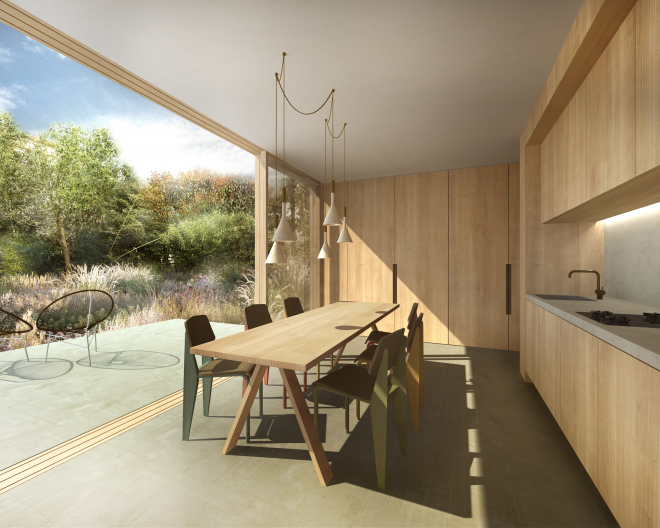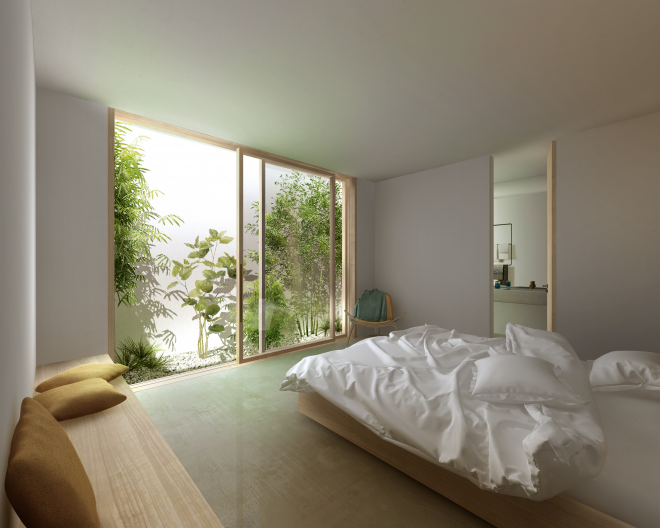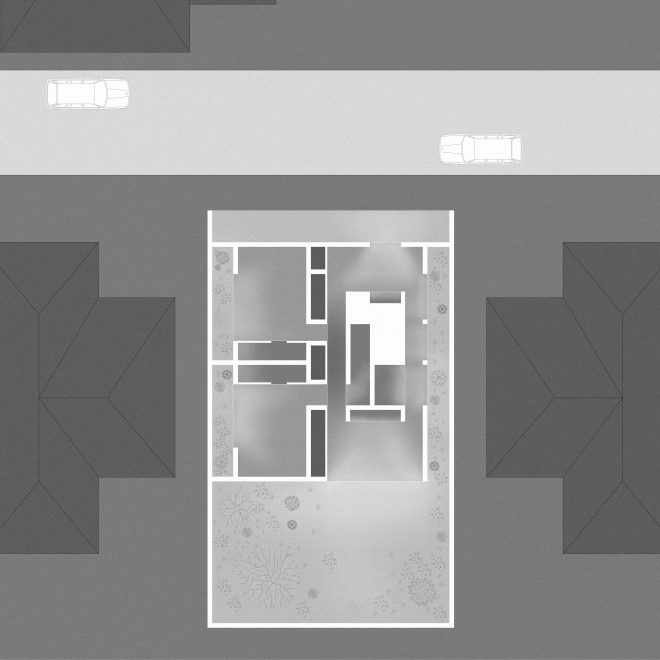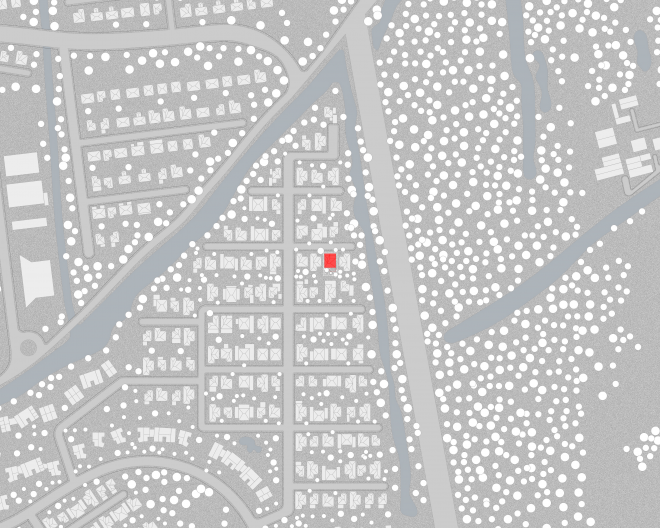Shanghai
(2017)
• • • • • •
A hotel is a place to relax, to get away. You seek out a hotel primarily as a place to sleep – to rest and recoup. It is also the starting point as you get used to your new surroundings. It is a retreat, a temporary home in an otherwise foreign place. It must feel like a safe haven – a place where you can let go and unwind. The key function of every hotel is to serve as place to sleep and freshen up – a bed and a bath. At the same time, however, these are the most private spaces where we carry out our most intimate tasks. We wish to be alone and undisturbed. We do not want anyone to intrude.
Meeting new people while travelling is also interesting. Cultural and personal exchanges make a trip exciting and expand the treasure of experiences and positive impressions as a whole. Such encounters are surely an important element.
ARCHITECTURAL DESIGN
These two requirements of temporary accommodation require a balance between extreme privacy and the possibility for interaction. To achieve these goals architecturally, outdoor and indoor areas are created, permitting varying degrees of privacy.
The nuanced feeling of seclusion is differentiated by the kind of lighting as well as what the area looks in or looks out on. Thanks to the layout in the form of courtyards and the blending of indoor and outdoor areas, the different spaces fit together both spatially and architecturally.
The addition of a central common area that fulfils all functions beyond the essential bed and bath requirements is an ideal solution that fits the nature of the space. It links the unknown, unfamiliar characteristics of temporary accommodation with the welcoming feeling of home. The interesting, the new meets the comfortable, the known. Instead of an impersonal hotel breakfast room, the large table in the lounge/dining area, which can accommodate all the guests of the hotel, is symbolic of the hospitality and character of a space you can call home. It creates a room that invites people to come together – a space for shared conversations, cooking, food and laughter. The lounge leads seamlessly to the outdoor area where the terrace acts as an extension of the same and is enclosed by the green garden.
GARDEN
The building breathes – and is experienced – through its outdoor area. The garden can be seen as a continuation of the indoor area. It hosts a dense landscaping of local plants. The objective is vegetation that creates an evergreen oasis but requires minimal care, thus protecting the privacy of the building and its users. The outdoor area could also feature artwork that complements the natural decor. The design continues in the rooms in the form of a small private garden. The garden is a strong identifying characteristic and ensures high recall value.
